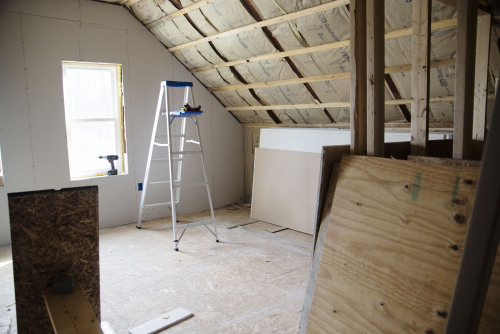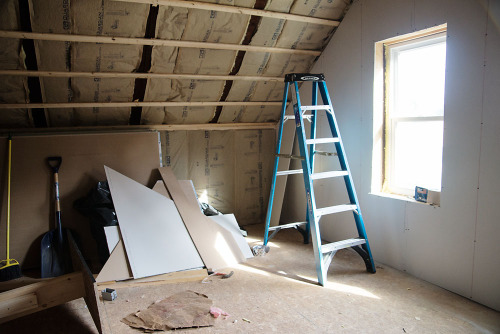The hubs and I are no strangers to large renovation projects. Our first house was a tiny (900 square feet!) place just outside of Boston that needed overhauling from floors to roof. Originally we purchased that house to “flip it”, right before the big real estate crash and also right before we had three babies in three years. We had to get creative in our DIY efforts to make the house livable for a family of five as well as to get it market-ready so we could move home to Vermont. And while my husband is the one who does the majority of the physical labor, I have a big part in the planning and execution process. That little house had a lot of blood, sweat, and many tears poured into it, and it turned out to be quite the gem – albeit more suited for a smaller family.
Fast forward a few years, and we’re at it again. After living with my in-laws for a year, we bought a house literally within a stone’s throw of their house. We knew it needed some work when we bought it, as the upstairs was completely unfinished, but the bones of the house are really good (it’s a lovely post-and-beam old farmhouse) and we could easily live on the first floor until we could begin the big renovation project upstairs. We have been living with one bathroom for two years now, and no laundry room at all, so construction on the upstairs began late this summer. There was a little pause in the project when my husband decided he’d better work on the landscaping before the ground froze, but he recently dug back in and really got to work on “the kids’ floor”. The upstairs, when finished, will consist of our daughter’s room, the kids’ bathroom/laundry room, a small playroom, and our sons’ shared bedroom. It will open up so much more living space downstairs and allow me to have a real home office instead of a corner in the kitchen to work in. I can’t wait for it to be complete!
Home decorating is close to my heart.
Honestly, if I was handed a large sum of money I would hands down choose to spend it on house stuff over personal stuff any day. So this project has had my creative juices flowing for a while now, not to mention lots of activity on my Pinterest boards! So I thought I would share the process with you all. From the renovation itself to my DIY projects and inspiration, I’m going to document it here for you to enjoy. I may even need your help deciding on some details, so keep your eyes peeled for some voting opportunities in the future!
First up: The Boys’ Room.
I’ve gone through a few different “theme” ideas for them over the past couple of years, but I’ve finally settled on something that I love and that I think will grow with them. Instead of something really “theme-y”, I’ve decided to got with a simple color scheme and just add in elements of things that are meaningful and that the boys love. Paint colors are a huge thing for me. I’ve fallen in love with Benjamin Moore paints after many years of testing and painting so many rooms. I’ve also learned the hard way that you don’t just choose a color from the chip or a picture! I always, always get samples of colors and paint a large swatch to test in the right light. The winner for the boys’ room paint color is called Guilford Green from Benjamin Moore. So the palette for their room is this light, sage-y green along with white trim, lots of navy blue, and tiny splashes of orange (my youngest son’s favorite color). I plan on doing lots of DIY elements for their wall decor.
Pinterest is so helpful when planning out things like this. I can find inspiration from other people’s rooms, pin decor elements that I am considering purchasing, and see how things look all together before making any major decisions. Here is a link to The Boys’ Room board that I’ve been working on. Feel free to follow and comment on the pins you like!
It’s a bit of a mess now, but I want to share the progress as it happens, so here’s what the room currently looks like.



My husband and father-in-law have put in all new insulation, new windows, and new plywood for the floor. They’ve started installing the sheetrock, as well as built a nice big closet (that will function mainly for toy and out-of-season clothing storage since the boys don’t have a lot clothes that need to hang up). Next up will be installing light fixtures, painting, and carpet installment. This room should go together quickly now!









I am at an earlier phase in my renovation. I’m so glad to have found your posting! Your attic even resembles mine. All I have up there now is blown in insulation in the floor, and studs everywhere. Besides, it’s full of storage for the last three generations of family! :-/ My intent is to make it my chic cave. I will have a crafting/wrapping station, a lounge area for 4-6, and a spare bedroom for my grand children. my current vision is of a gypsy tent, but tastes change, and by the time I ever get around to this… well, that trend may be long gone! lol!